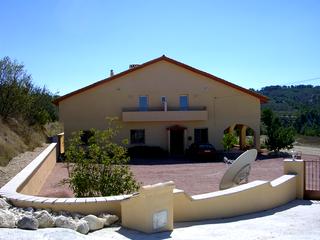|
|
|||||||||||||||||||

|
|||||||||||||||||||
| property Details | |
|---|---|
| Country: | Spain, Comunidad Valenciana |
| Location: | Costa Blanca North, Alicante |
| Type: | Resale |
| Style: | Villa |
| Bedrooms: | 9 |
| Garden: | Not Specified |
| Terrace: | Not Specified |
| Features: | pool |
Villa Alicante
'Large modern country residence for sale. Offers over 495,000. Recent bank valuation 685,000 but serious health problem necessitates immediate sale. Excellent investment opportunity.'large villa of 620m2 on a plot 4128m2 with specular views.
opportunity to buy a fabulous home or hotel. price to sell quickly.
owners description
all measurements are in metres.
ground floor :-
porch, entrance hall 2.60 x 2.10 . master bedroom 4.80 x 3.50, full length fitted wardrobe leading to ensuite 3.90 x 3.10 with corner hydra bath, separate power shower, and double marble vanity unit with fitted cupboards and drawers, toilet and bidet. bedroom 2/study 4.80 x 2.80. family shower room 2.60 x 2.50 with shower, 2 pedestal basins, toilet and bidet.
lounge 10.20 x 4.70 with modern log burning stove. double doors opening to covered terracing 18.30 x 4.00 .
kitchen, fully fitted and with modern appliances 4.80 x 3.90.
inner hallway 2.50 x 1.30. bedroom 3 4.50 x 4.30 leading to ensuite wet room 2.30 x 1.60 with shower, vanity unit and toilet.
dining hall 9.60 x 4.20 with patio doors to covered terracing and door to open terracing. staircase to upper floor.
first floor :-
upper hall 2.80 x 2.20 leading to
lounge 8.30 x 2.70 door to sun terrace 5.70 x 4.20. bedroom 4. 4.10 x 3.50. archway to walk in wardrobe 2.10 x 1.50 and ensuite shower room 2.50 x 2.10.
bedroom 5. 4.40 x 3.70. archway to walk in wardrobe 2.00 x 1.50 and ensuite shower room 2.70 x 1.90. with private sun terrace 5.40 x 4.20.
bedroom 6 8.30 x 2.70 with ensuite shower room 2.50 x 2.00. door to balcony 3.60 x 1.00 bedroom 7 4.40 x 3.40 door to balcony 3.60 x 1.00 archway to walk in wardrobe 3.00 x 1.40 and ensuite shower room 2.90 x 1.80.
bedroom 8 4.20 x 3.50 archway to walk in wardrobe 1.90 x 1.40 and ensuite shower room 2.50 x 1.90. bedroom 9 4.20 x 3.50 archway to walk in wardrobe 1.90 x 1.40 and ensuite shower room 2.50 x 1.90.
exterior
entrance drive leading to property, sliding gate
gravelled car park 24.00 x 22.00 sufficient parking for at least twelve cars.
paved terracing 14.50 x 7.20.
separate detached building housing utility room 3.70 x 2.20 and workshop 3.70 x 2.70, leading to enclosed courtyard 14.80 x 5.00 with fishpond and flowerbeds.
easily maintained gardens with further gravelled areas. secluded spanish courtyard with koi pond. the property was sited to command spectacular views and is south west facing set in approximately 4500 square metres with olive and almond groves and various fruit trees.
the property has oil fired central heating, with two new boilers separating upper and lower floors with recirculation system to provide instant hot water to each outlet and at the same time each unit can be isolated.
air conditioning, fully double glazed, emergency lighting, alarm system, mains water, mains electricity, mains sewerage, land line telephone, satellite television to both upper and lower lounges.
the property is approximately 575 square metres on two levels with open aspects to command spectacular views from all rooms. direct access from the road and 200 metres from the quaint village of benillup, and only ten minutes drive to markets towns of muro de alcoy and cosentaina, and a further 10 minutes to the university city of alcoy. alacante 50 minutes, valencia one hour via the a340 major dual carriageway approximately 8 minutes away. benidorm 40 minutes, gandia 40 minutes. the new motorway is scheduled to be completed by may 2008 with access ten minutes from property which will lessen the times quoted above.
Espanol: Finca de 620 m2, en una parcela de 4128 m2 con vistas espectaculares vistas. Buena inversión para hotel rural, debido al gran tamaño de la casa.
Ref:- LOS546
Please Enquire For More Details
Add email to automatically send these property details to yourself.

 Back
Back Print Property
Print Property New Search
New Search






